Our lovely sister-in-law Catherine Stierwalt spent some time in the house in the short window of time after we officially owned it but before we started work on it to capture some excellent “before” pictures. I’m giddy at the thought of comparing these photos with the finished product down the line, but for now, I am almost just as giddy to share them with you here!! If you click on a photo, it will open a slideshow you can click through to see them all. Included in here are two verrrrry rough floor plans – they aren’t drawn to scale, they don’t include much. But they do give you a general idea of what is located where in the house. For reference!
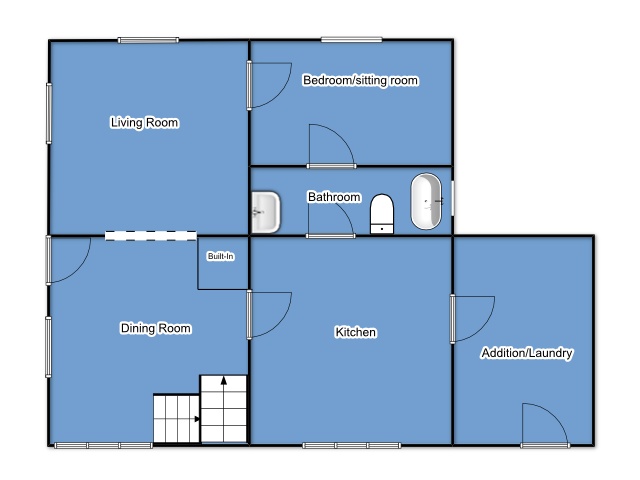

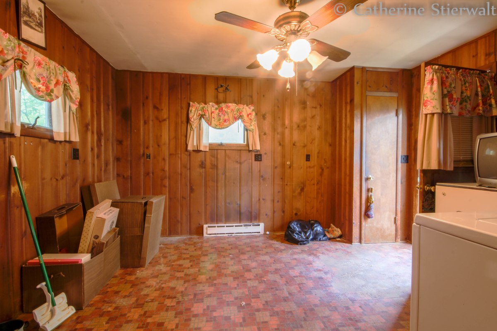
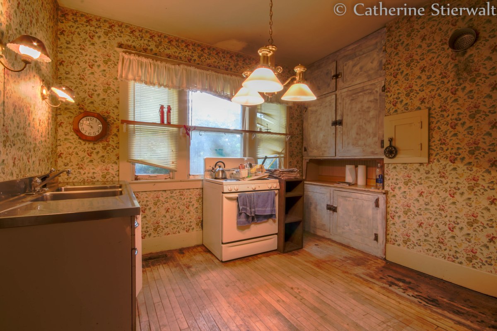
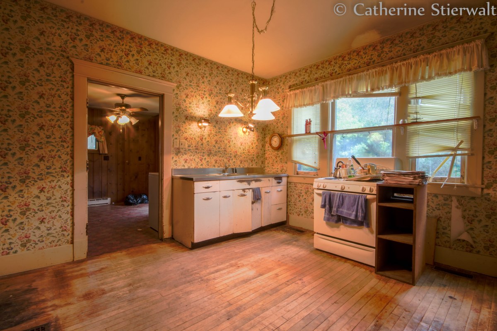
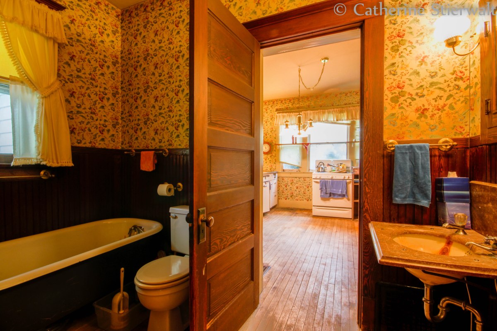
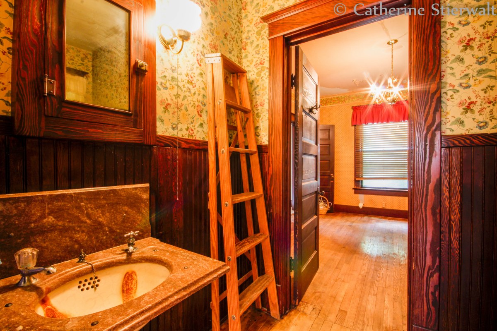
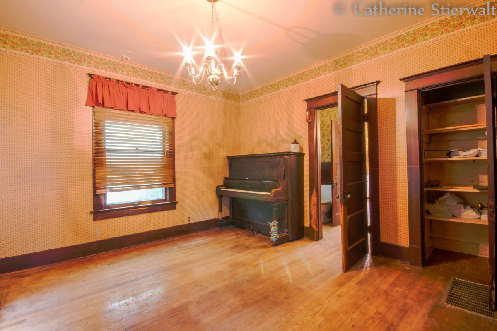
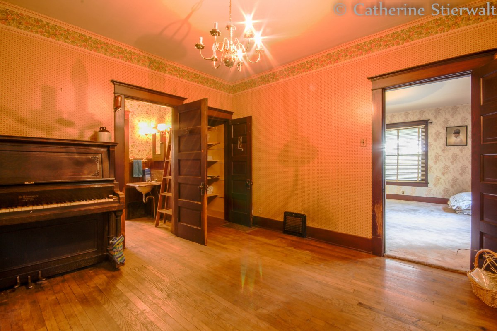
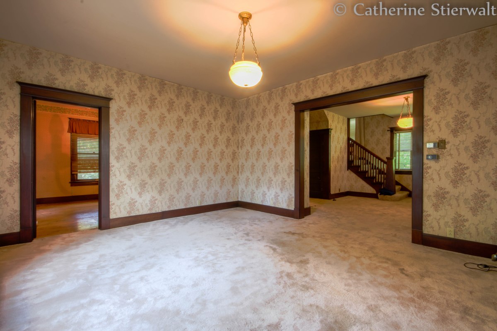
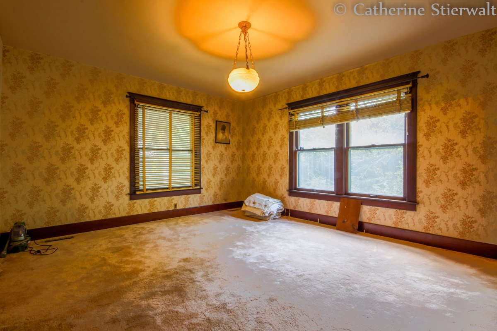
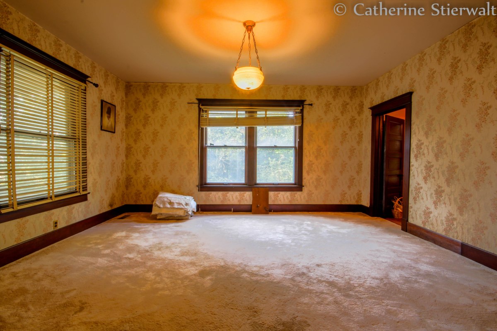

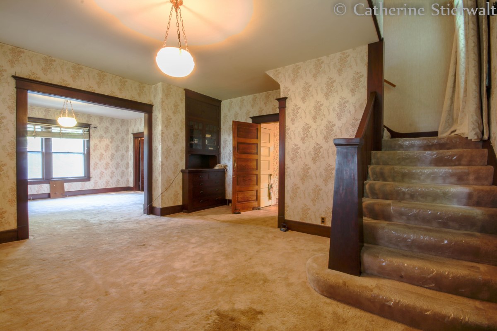
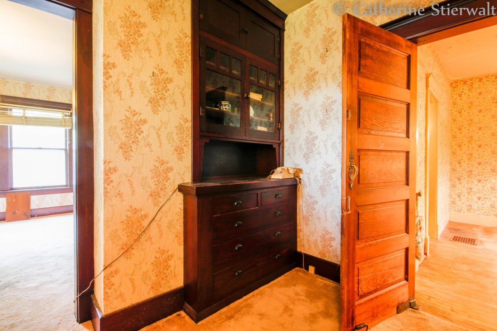
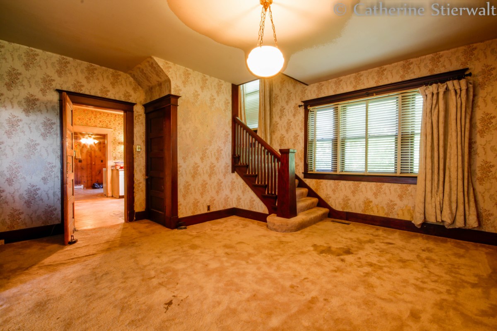
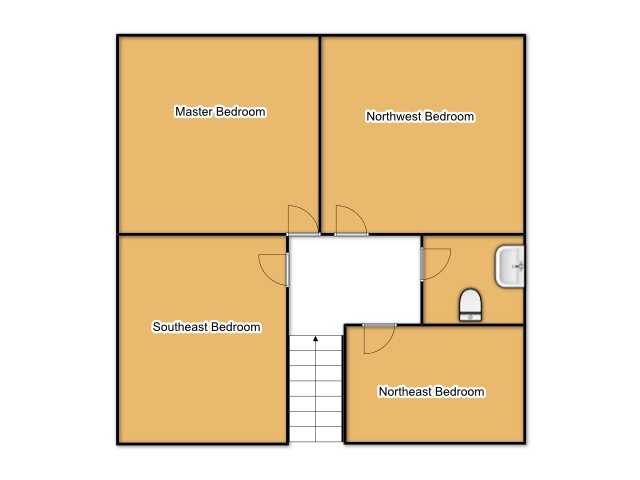
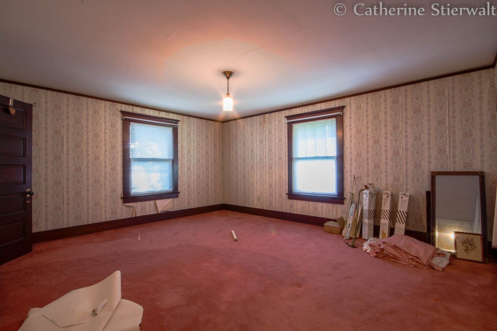
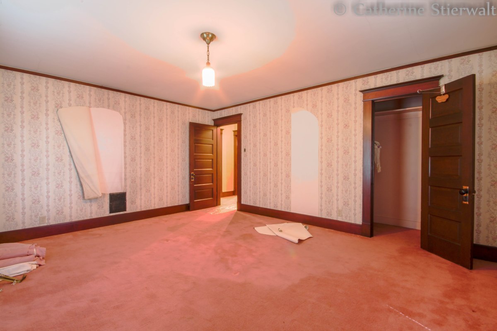
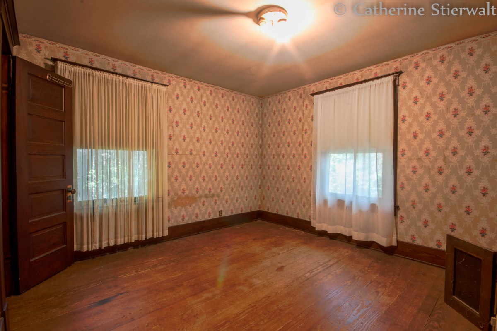
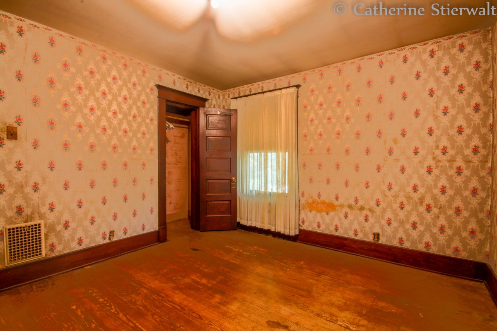
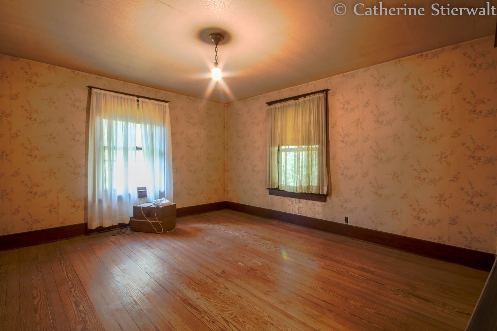

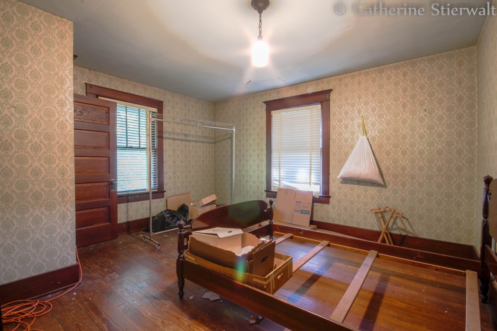
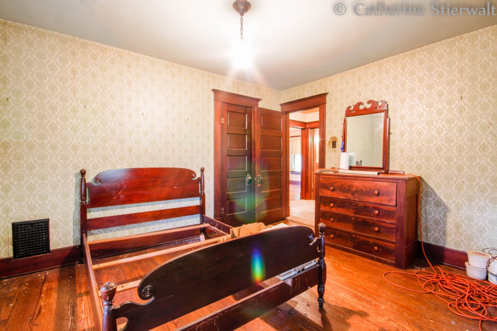
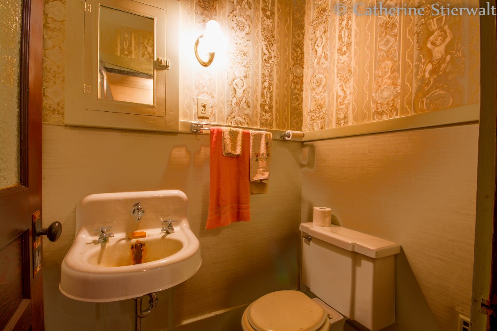
Omg! Gina! I know you said it was a big project, but wow! I can’t wait to see more updates!
LikeLiked by 1 person
Love the wood work! Looks like an awesome project!
LikeLike
[…] House Tour […]
LikeLike
[…] House Tour […]
LikeLike